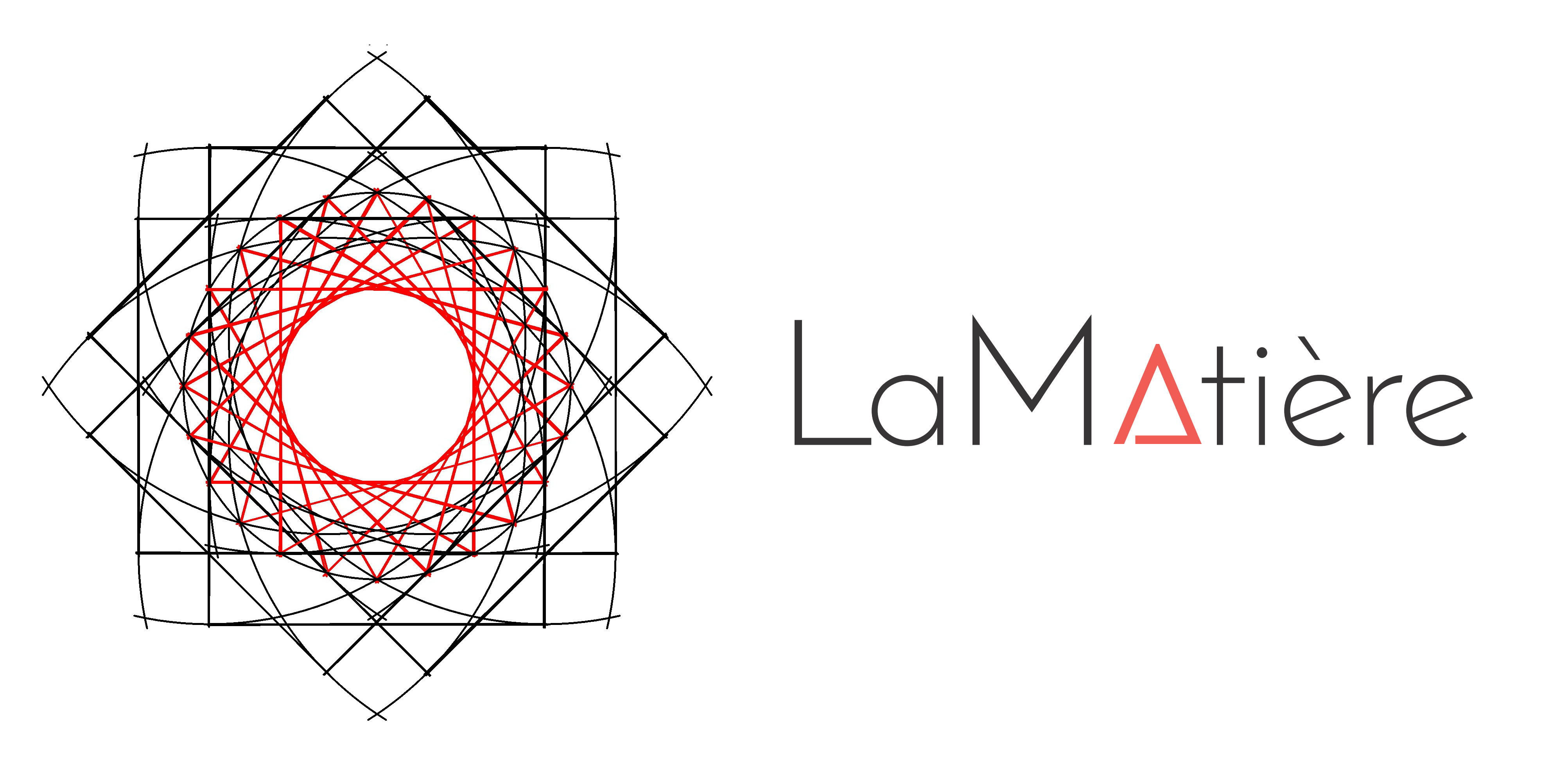Fichier .dwg en format 2013, disponible en version antérieure sur demande (lamatierebuilderbrothers@mailo.com)
Contenu du dossier de plan Earthship inspiré :
- Plan projet
- Section A-A
- Section B-B
- Section C-C
- Section 1-1
- Section 2-2
- Plan de terrassement
- Plan réseaux sous dallage
- Plan de fondation et d’infrastructure
- Plan de cloisonnement
- Plan mur bois porteur
- Plan de charpente
- Détail charpente A-A
- Détail charpente B-B
- Elevation verrière






